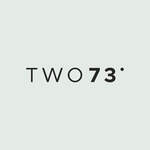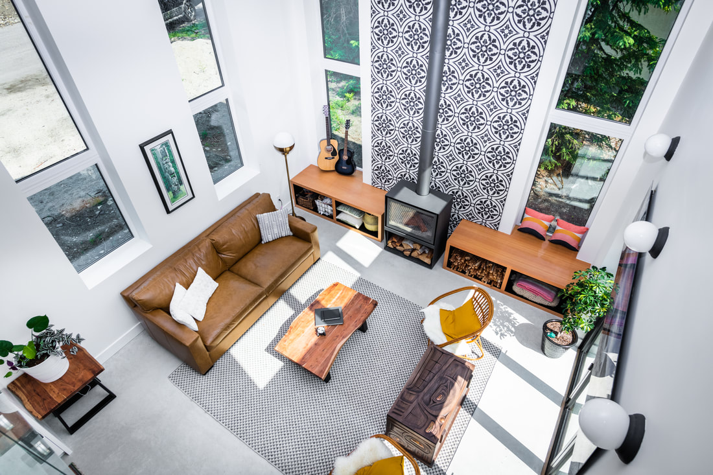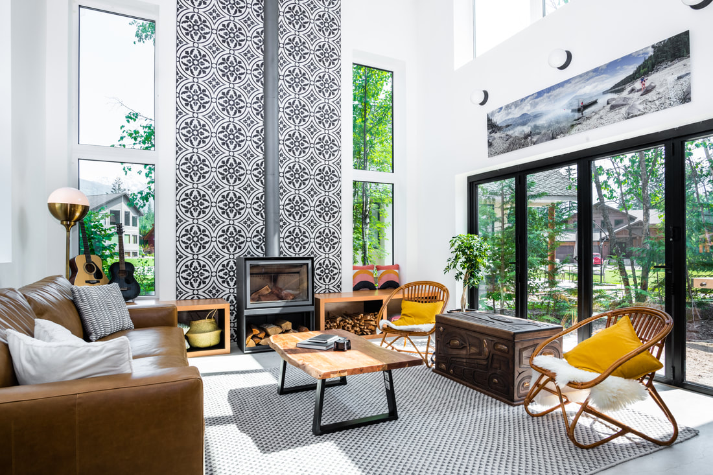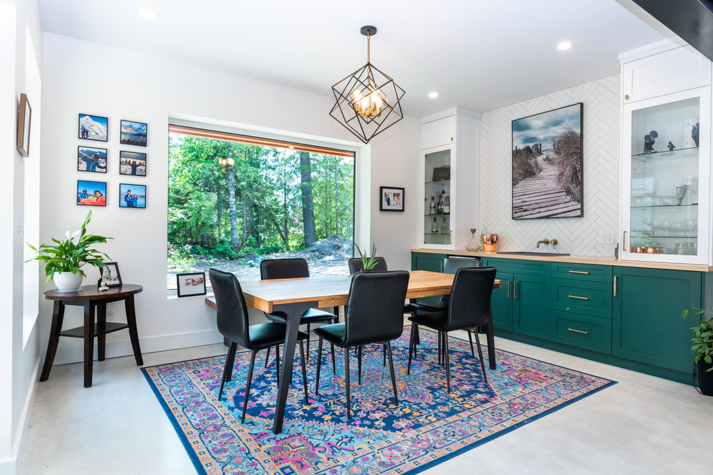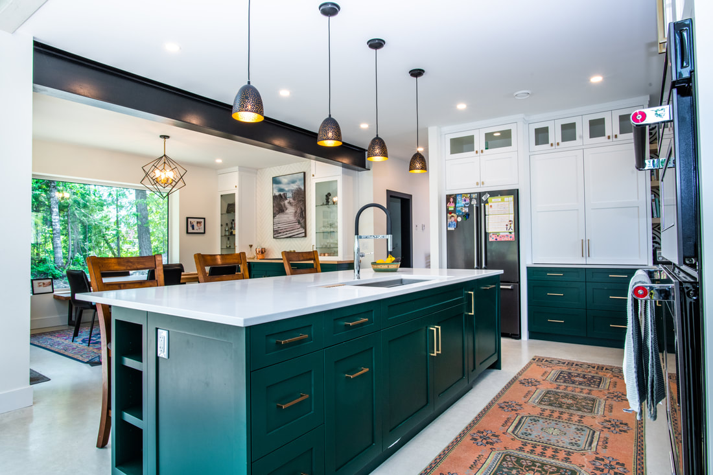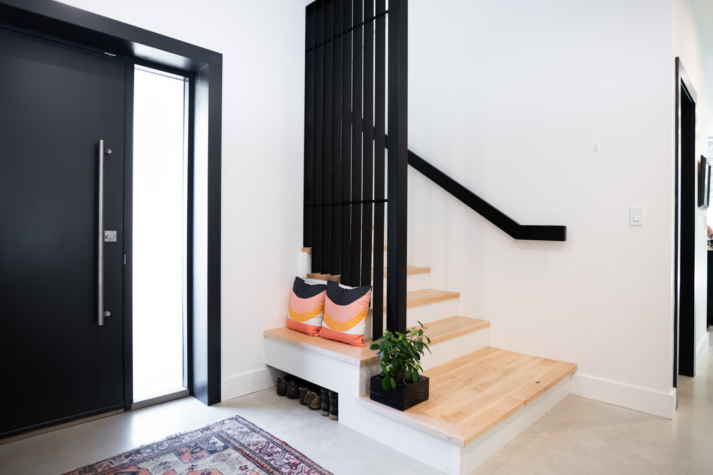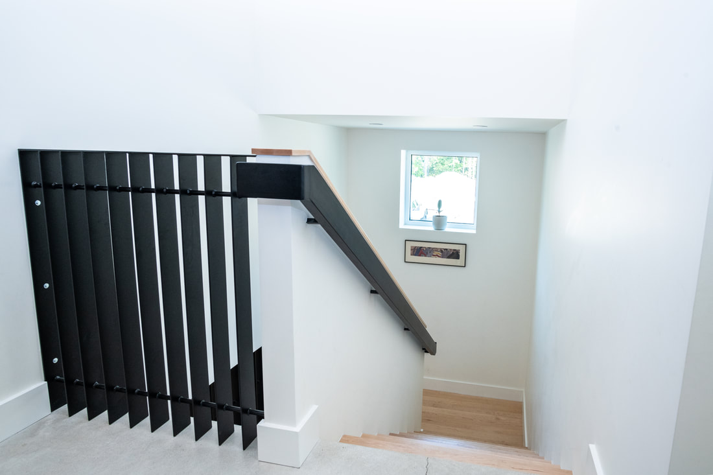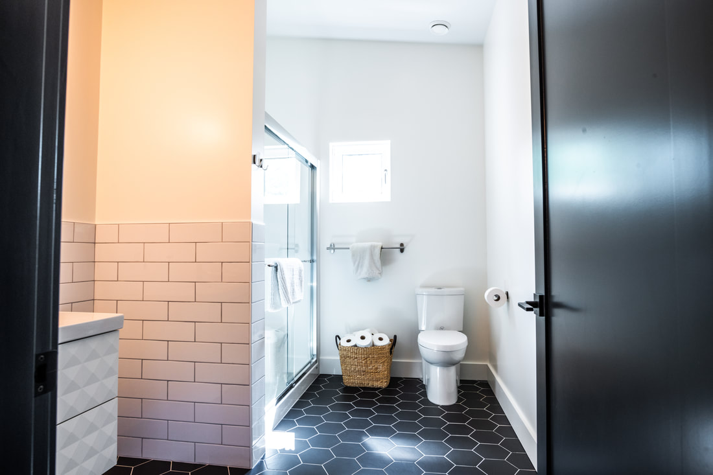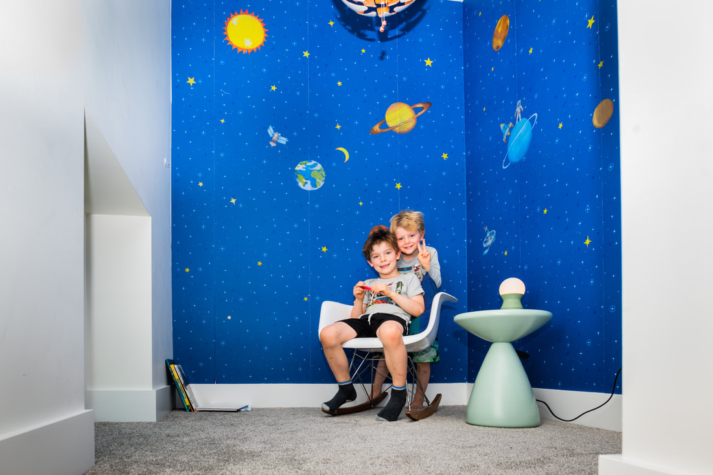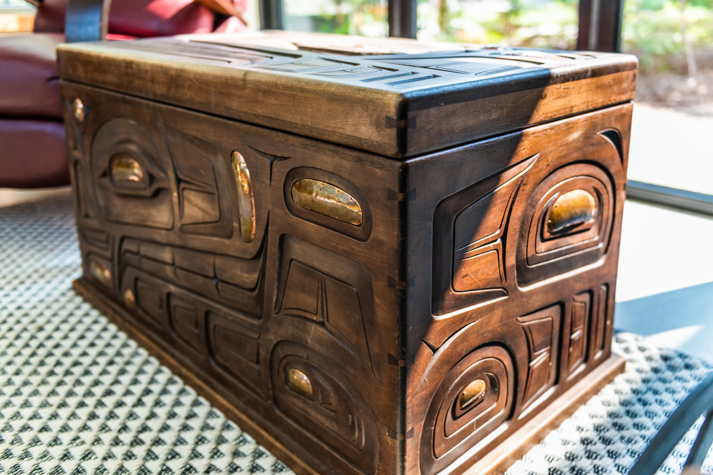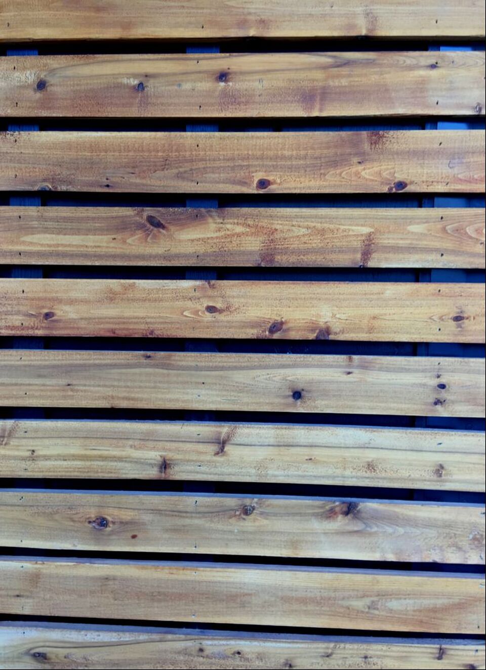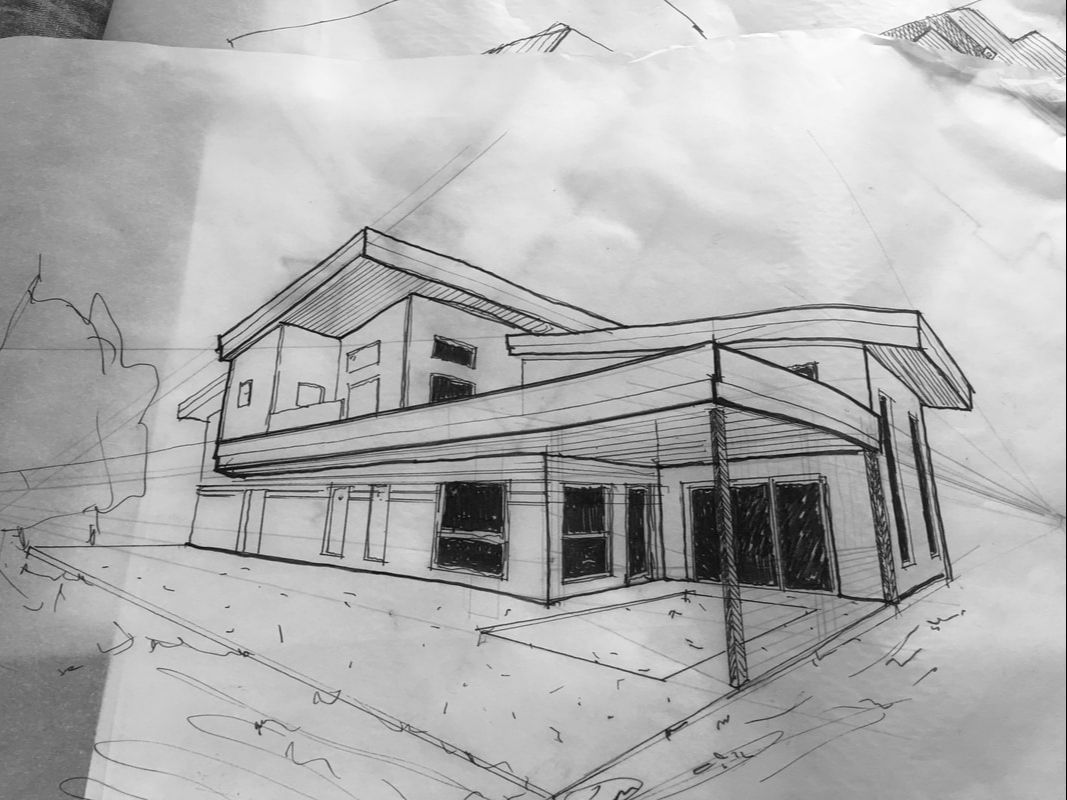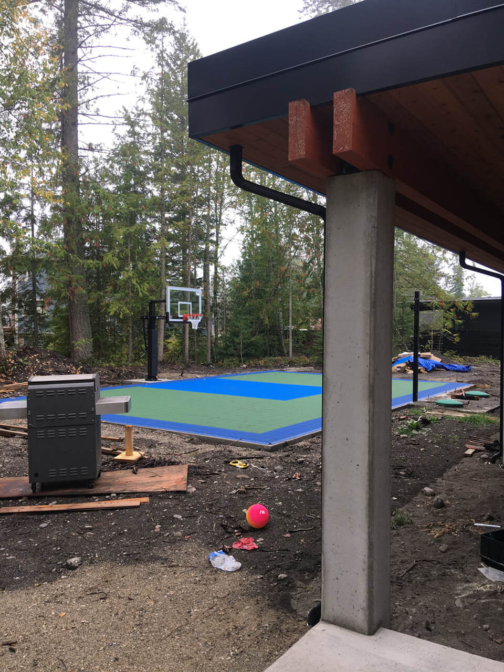|
Multi-generational Revelstoke Special
Type: Custom New Built Home Location: Revelstoke, BC, Canada Client: Private Year: 2018 Budget: Private Project Area: 3500sf [325m²] Project Scope: Design Interior Designer: In collaboration with Hopkins Interior Design Landscape design: Larch Landscape Architecture Builder: Absolute Contracting LTD. Project Stage: Built | landscaping Contact Two73 Design to learn more about this project, similar designs and estimates. |
We are very excited about the creation of this Revelstoke home in the Lower Arrow Heights area, zoned R2. The plan was to design a modern energy efficient contemporary multi-generational home. It will incorporate two generations in the near future, with a connected suite area for the home owners and their parents, and will be flexible enough to accommodate the next generation as well, as the owners have children of their own. During the design process we addressed the needs of the client by taking special care that each space was designed with comfortable amount of light, high ceilings, and large rooms. Private spaces and spaces to entertain.
The result is a beautiful family home that houses a active family, high quality materials and quality fresh air. The privacy of the inhabitants is preserved in the rooms on the second level by high windows directed to the south and the mountainous views. The backyard will house a multi sport surface court, nestled fire pit and tree fort. The house seems to have managed to animate its active inhabitants its surrounding environment. |
