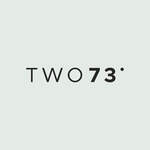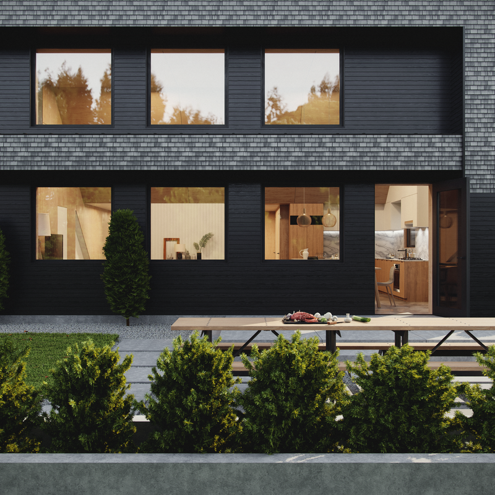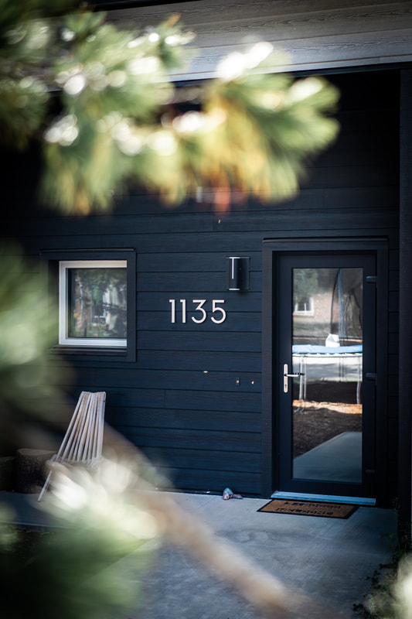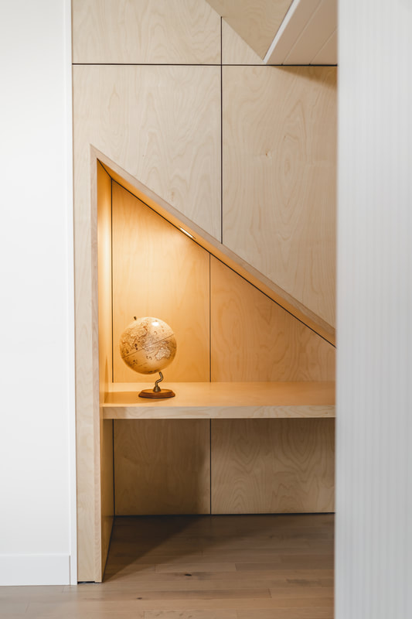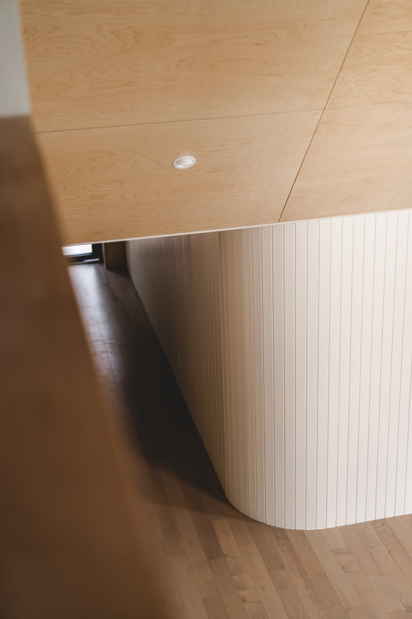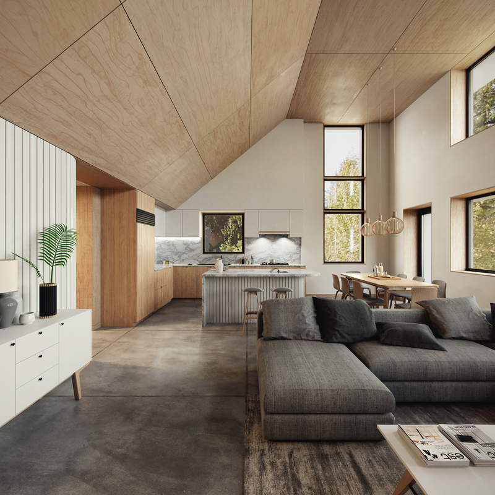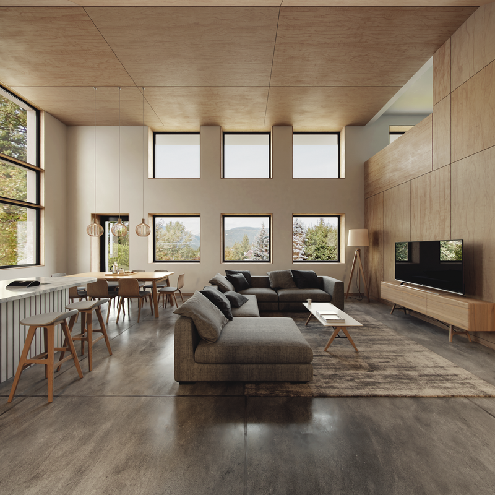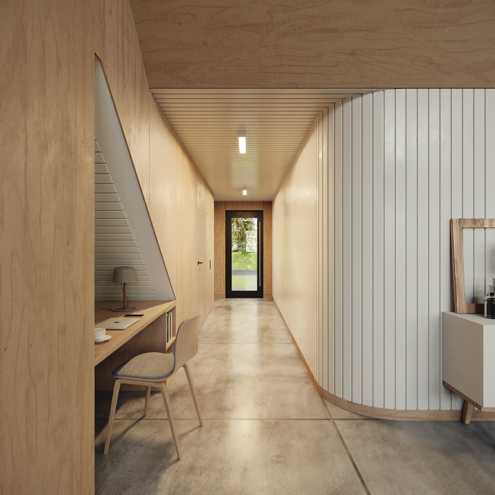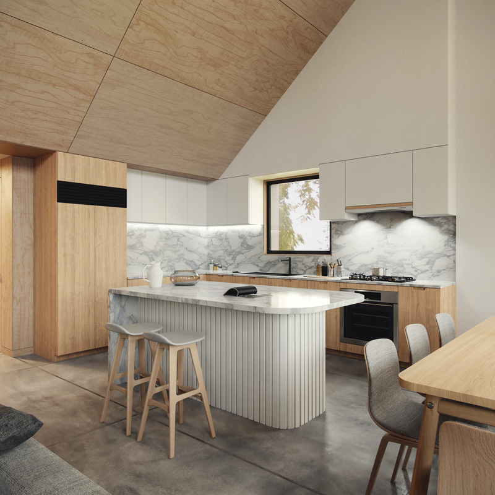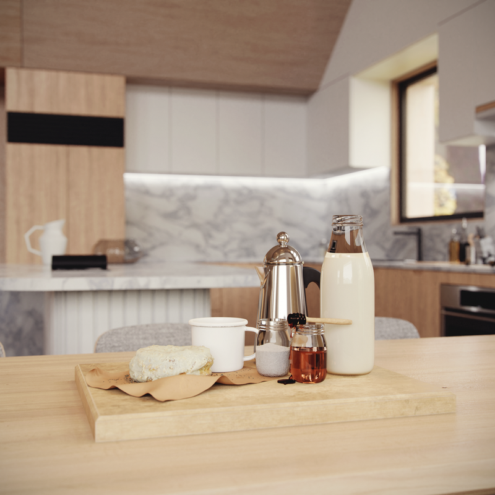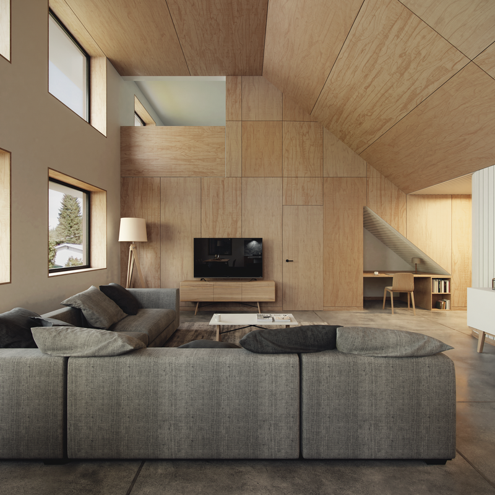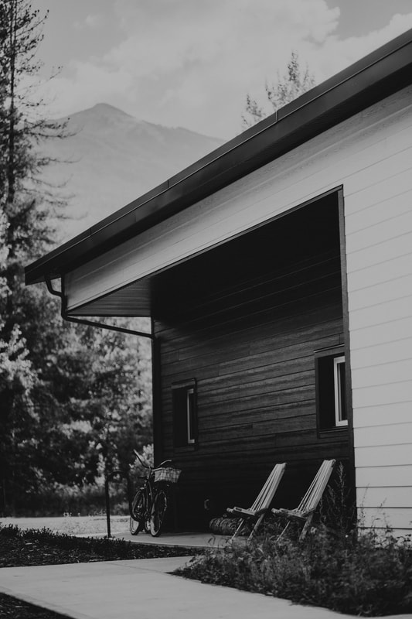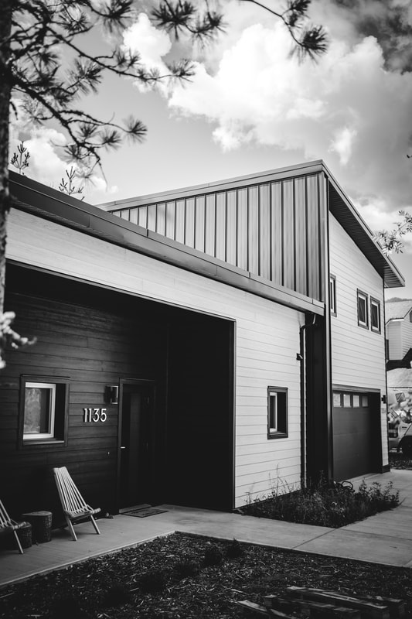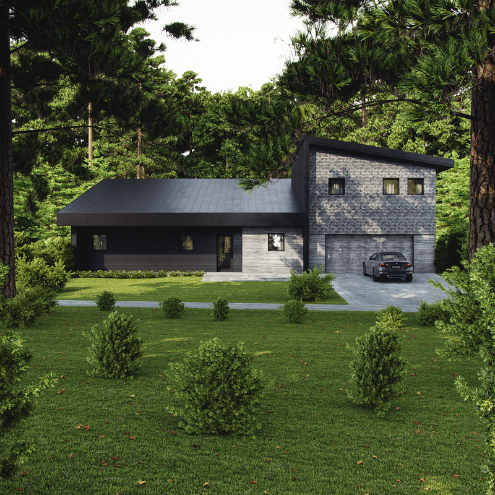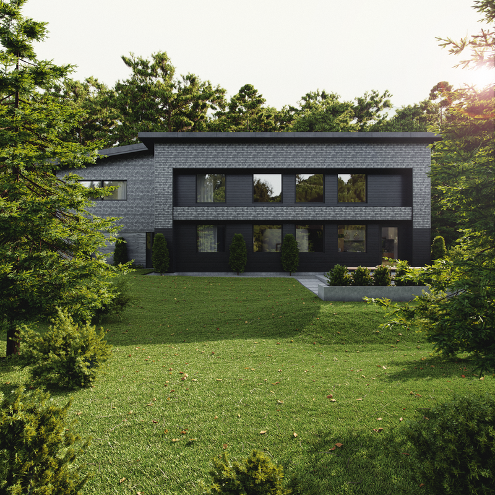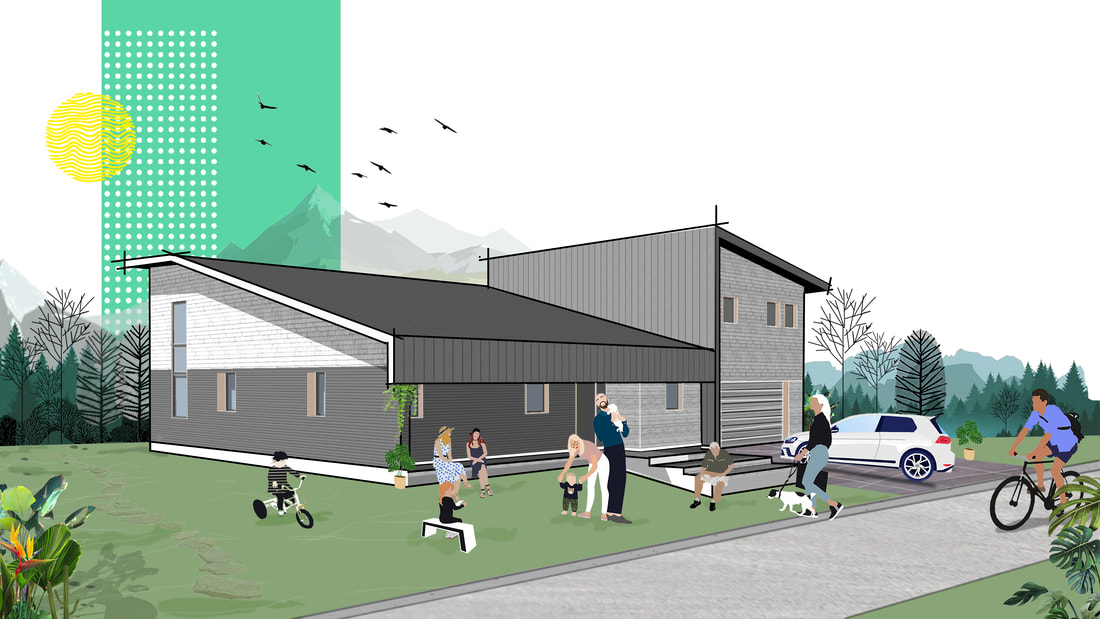Pine Ridge
A two-storey private residence designed with a 2 bedroom secondary suite above a two car garage captures southern views of Mt. Begbie and a family friendly rear yard with large trees. Designed and built to meet Passive House standards this family home is certified Stepcode 5, NetZero ready. A modern concept main floor opens up to a lofted upper storey theatre room that doubles as a bonus room. Designed to be 80% more energy efficient than the typical new build family home. With a main focus on occupant comfort, sustainability and economics the home should have a heating demand below 17kWh(m2a).
Type:
Custom New Built
Location:
Pine ridge, Revelstoke, British Columbia
Client:
Private Homeowner
Year:
2020
Budget:
Private
Project Area:
3600sf [334m²]
Project Scope:
Building Design, interior design, coordination, construction administration
Products & Consultants:
Nudra ICF Foundation, Innotech Windows, Lortap custom cabinetry
Interior Designer:
Two73 Design & Heidi Hopkins Interior Design
Landscape design:
Lush Landscaping
Builder:
Arcadian Construction LTD.
Project Stage:
Built 2021
Contact Two73 Design to learn more about this Revelstoke custom home, similar designs and estimates.
A two-storey private residence designed with a 2 bedroom secondary suite above a two car garage captures southern views of Mt. Begbie and a family friendly rear yard with large trees. Designed and built to meet Passive House standards this family home is certified Stepcode 5, NetZero ready. A modern concept main floor opens up to a lofted upper storey theatre room that doubles as a bonus room. Designed to be 80% more energy efficient than the typical new build family home. With a main focus on occupant comfort, sustainability and economics the home should have a heating demand below 17kWh(m2a).
Type:
Custom New Built
Location:
Pine ridge, Revelstoke, British Columbia
Client:
Private Homeowner
Year:
2020
Budget:
Private
Project Area:
3600sf [334m²]
Project Scope:
Building Design, interior design, coordination, construction administration
Products & Consultants:
Nudra ICF Foundation, Innotech Windows, Lortap custom cabinetry
Interior Designer:
Two73 Design & Heidi Hopkins Interior Design
Landscape design:
Lush Landscaping
Builder:
Arcadian Construction LTD.
Project Stage:
Built 2021
Contact Two73 Design to learn more about this Revelstoke custom home, similar designs and estimates.
